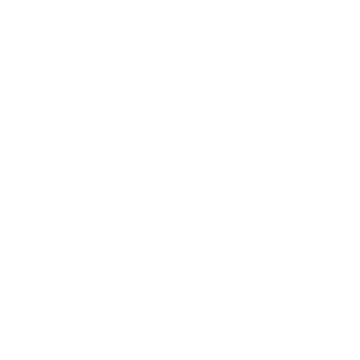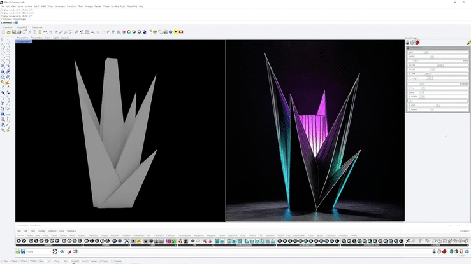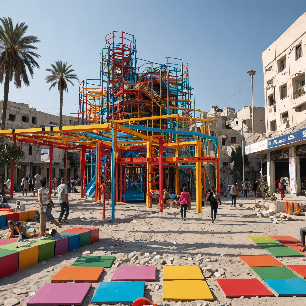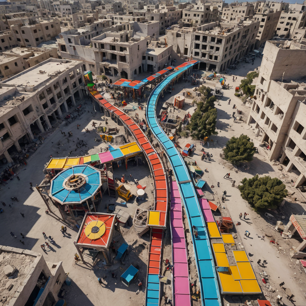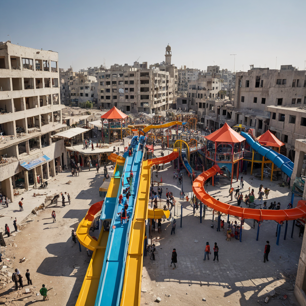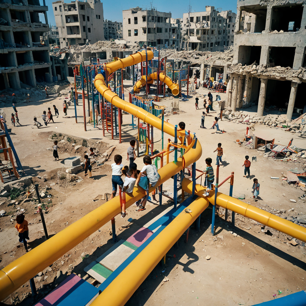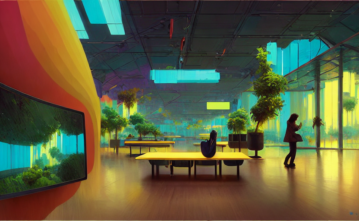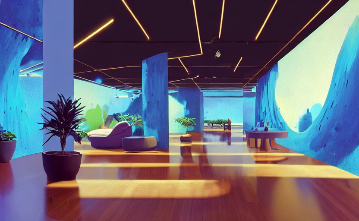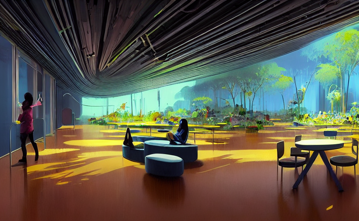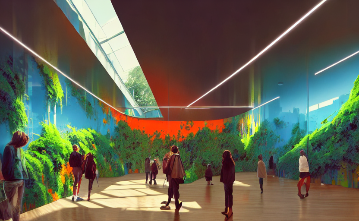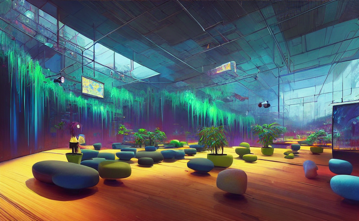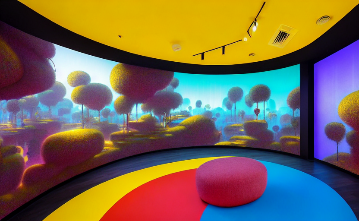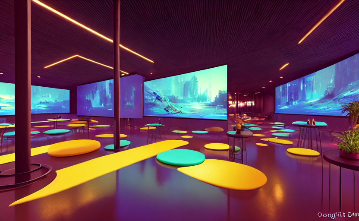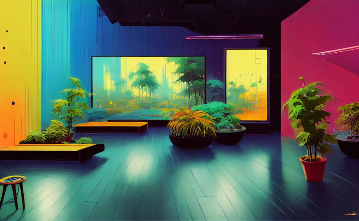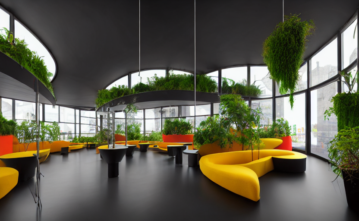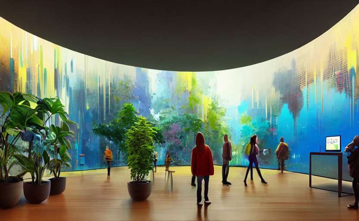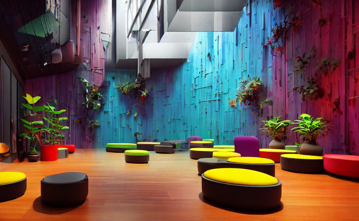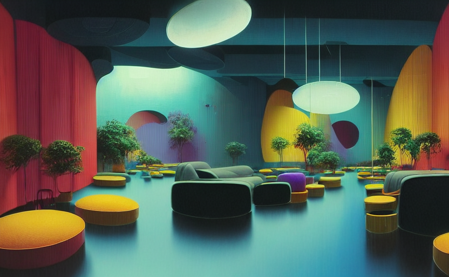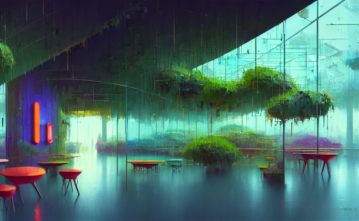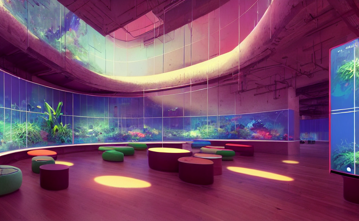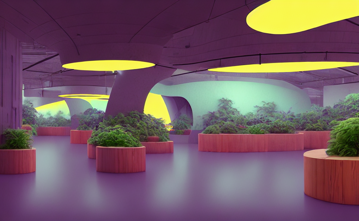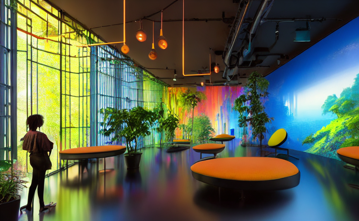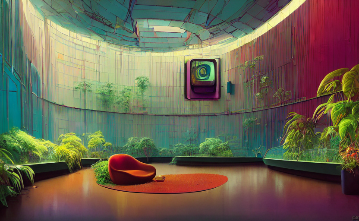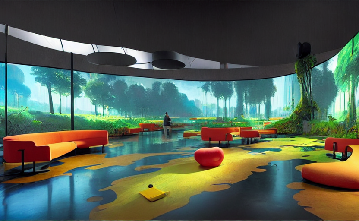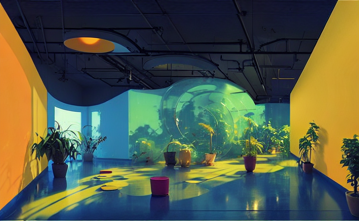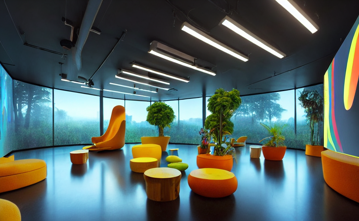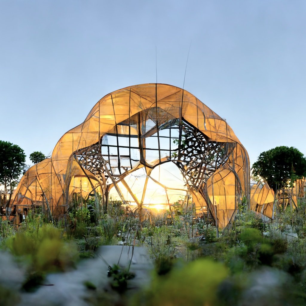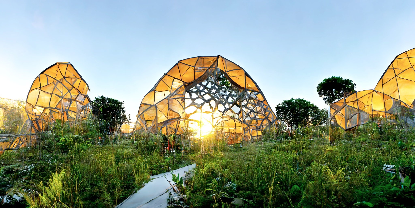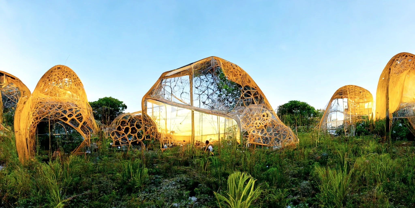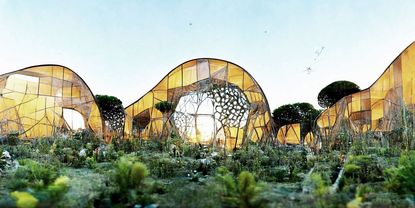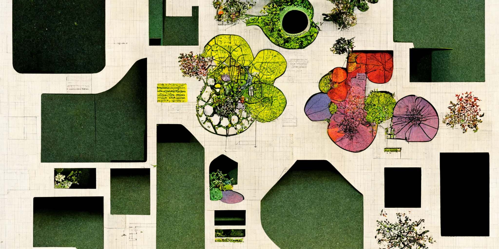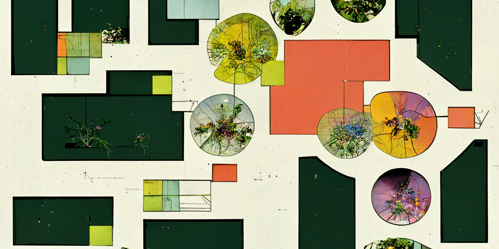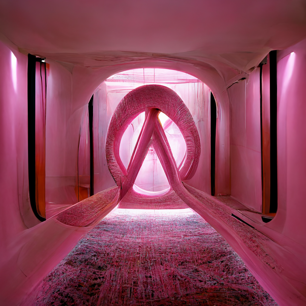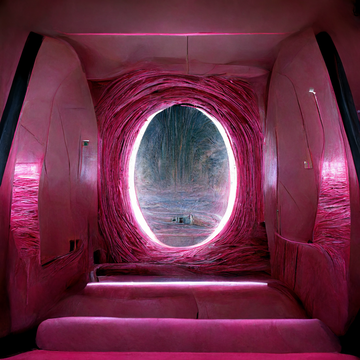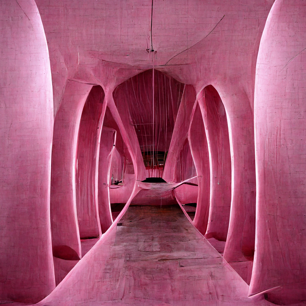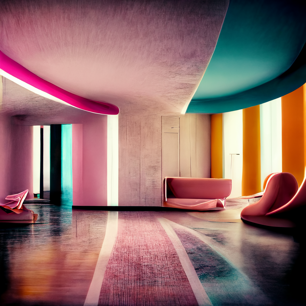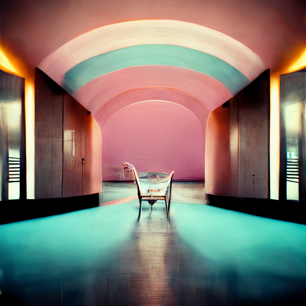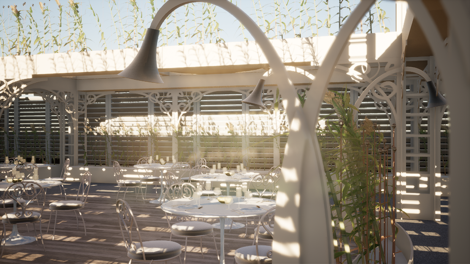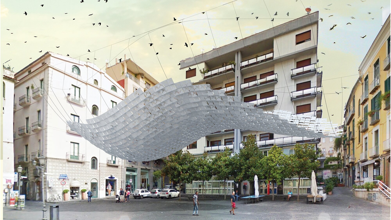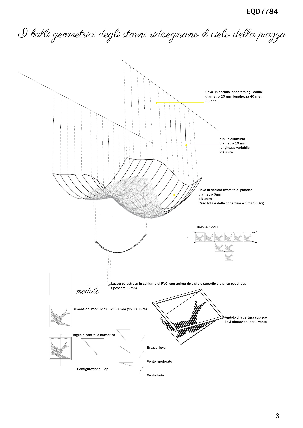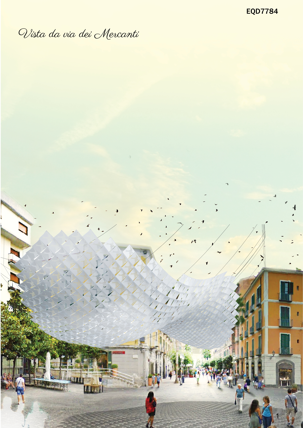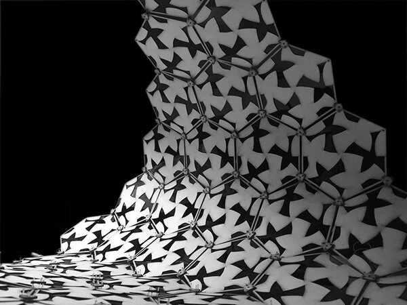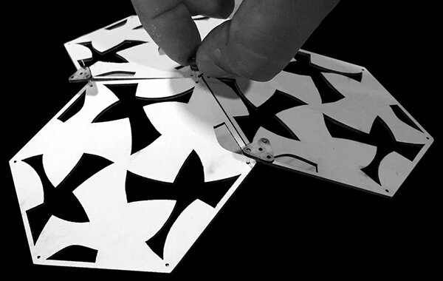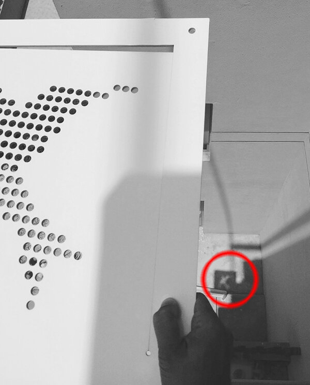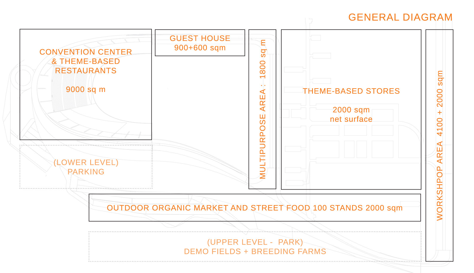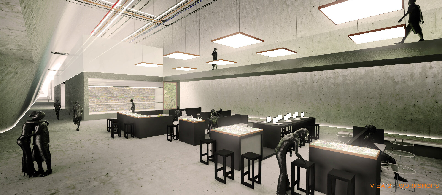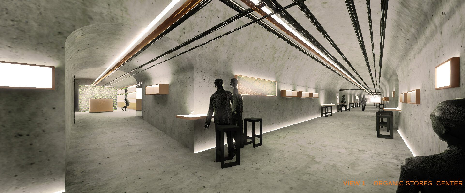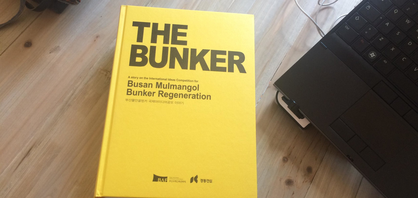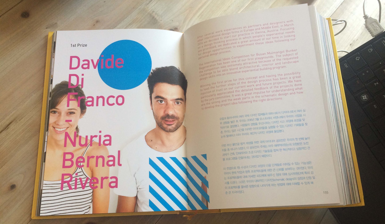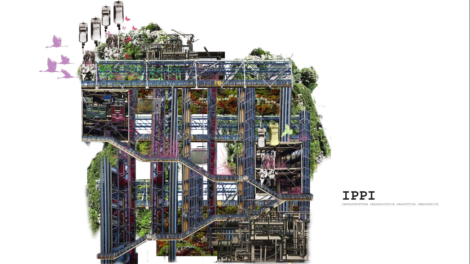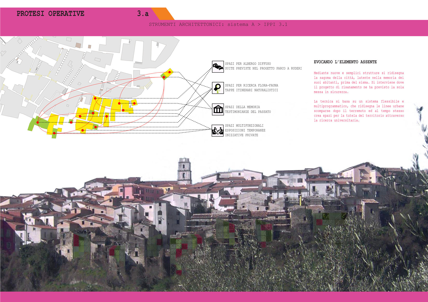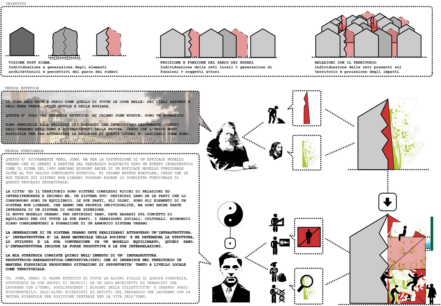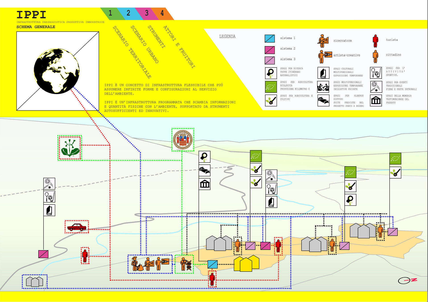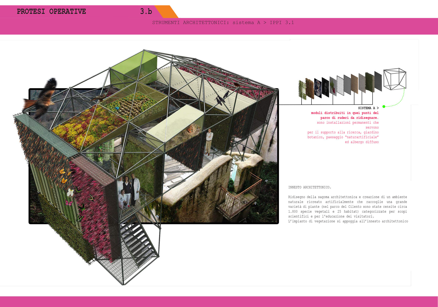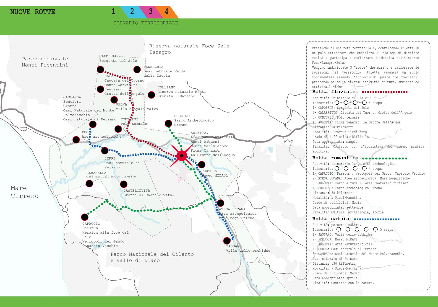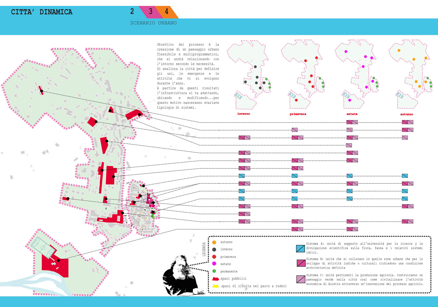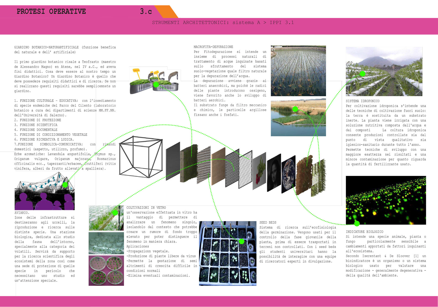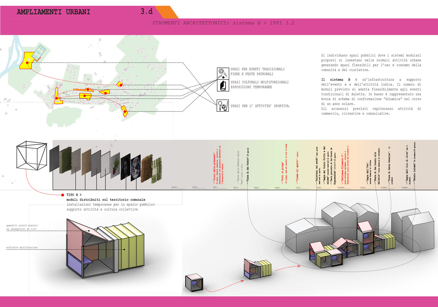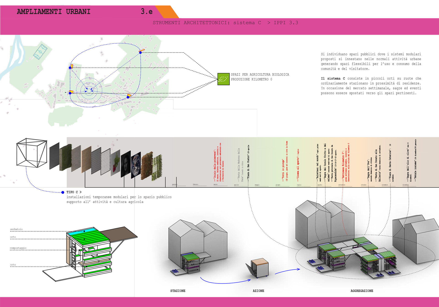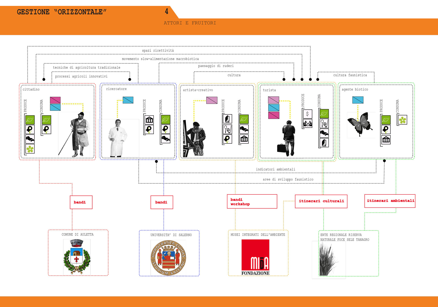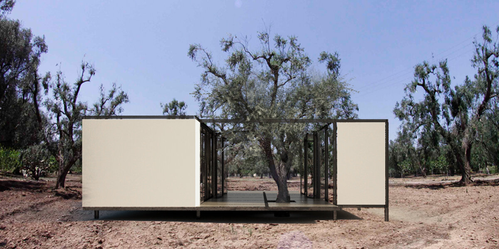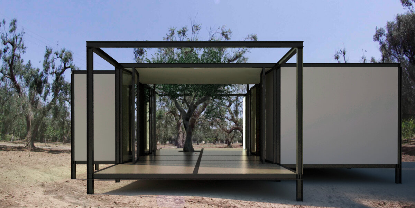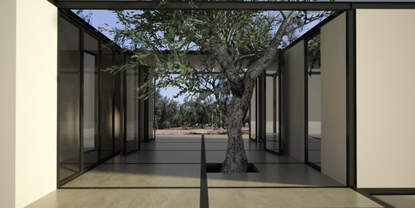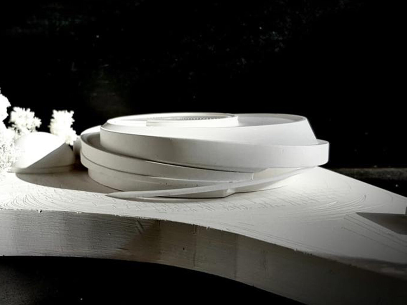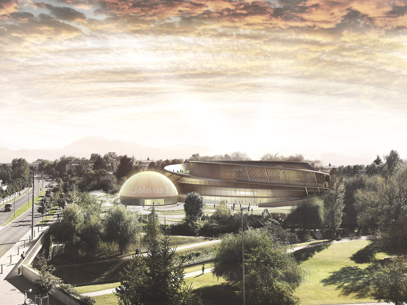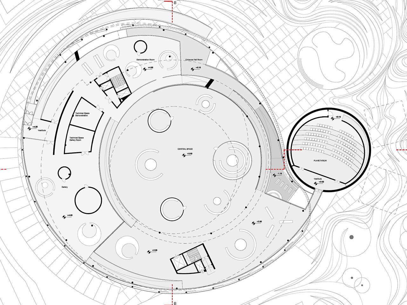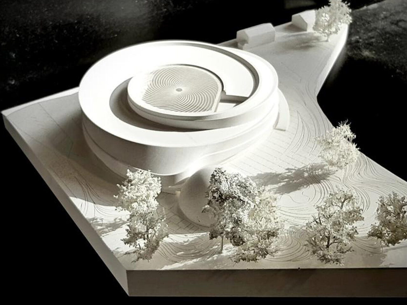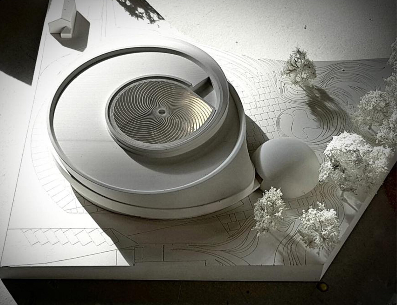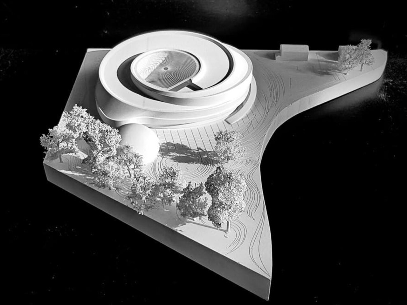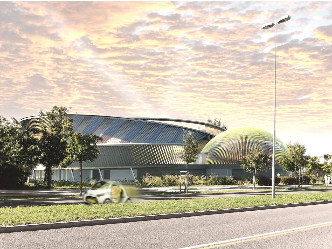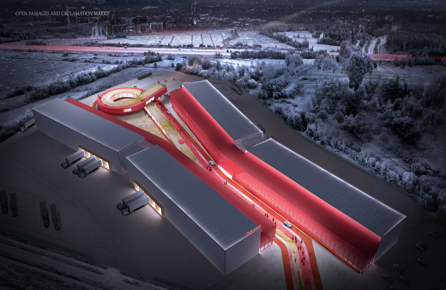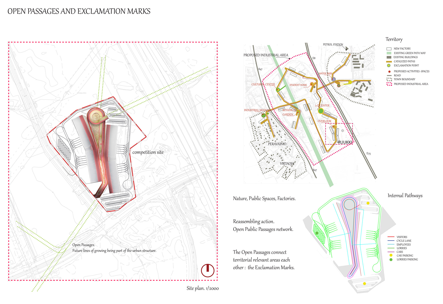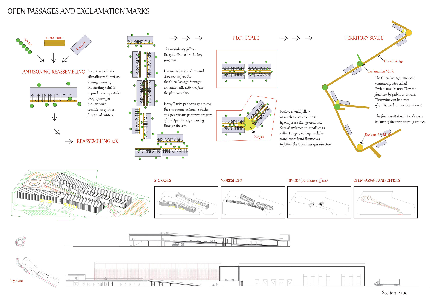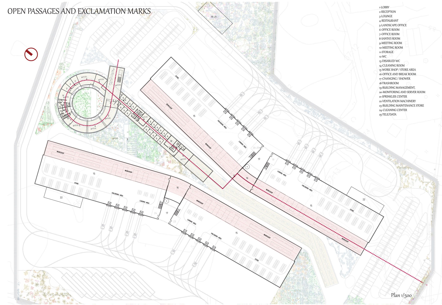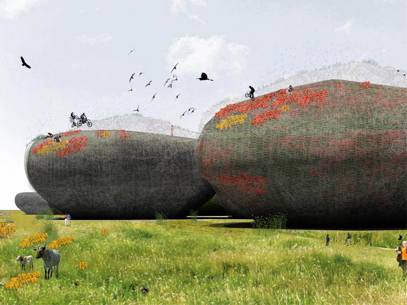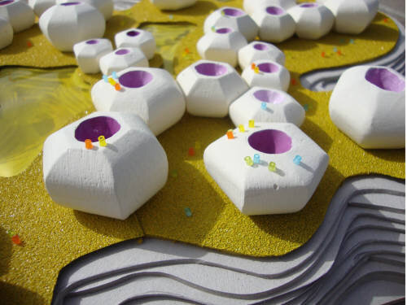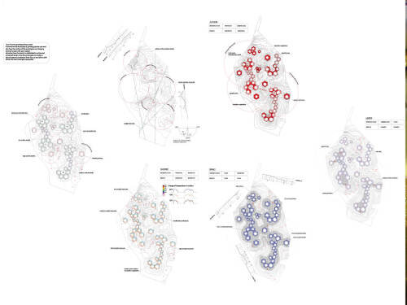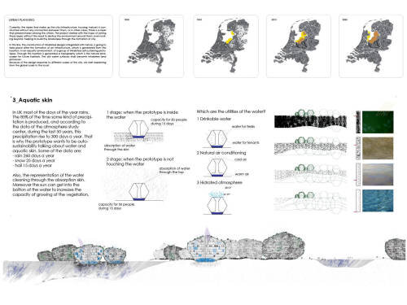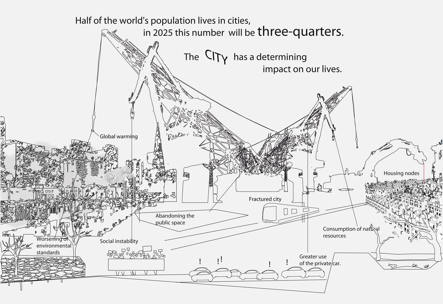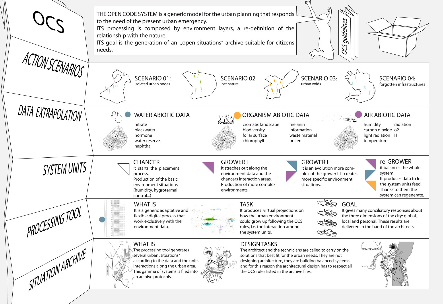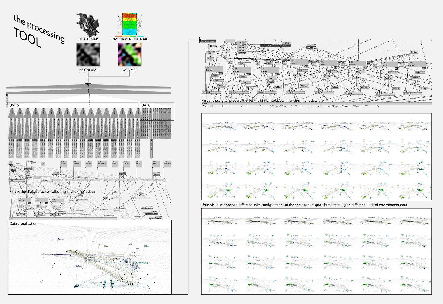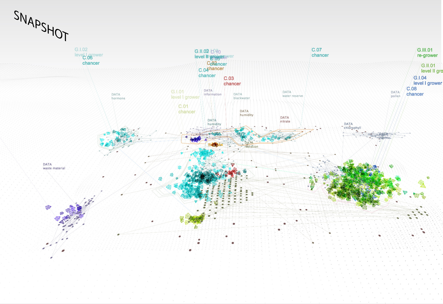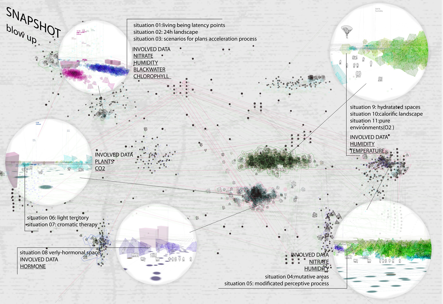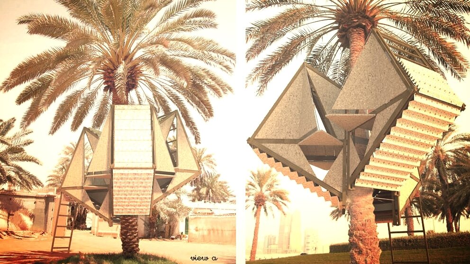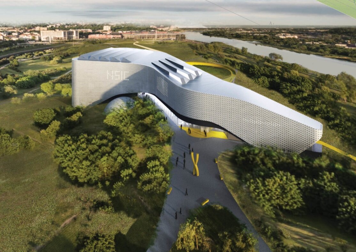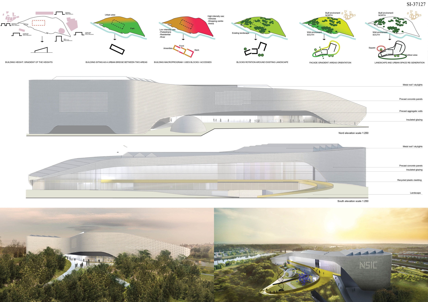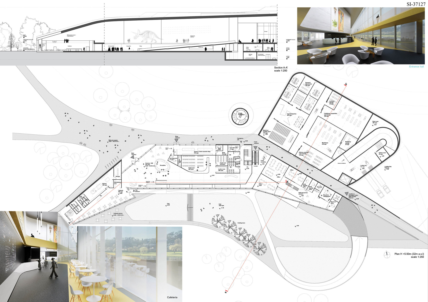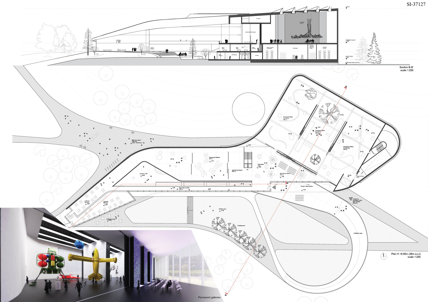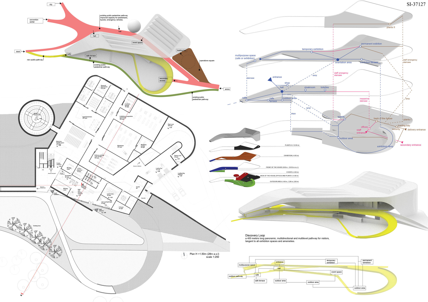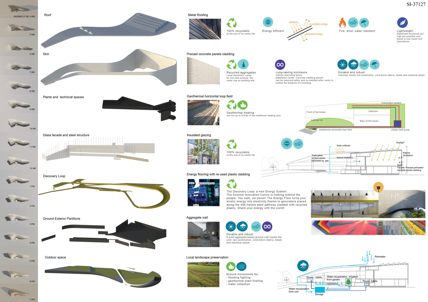KIDS JUST WANNA HAVE FUN!
Temporary architectures for instant fun in bombed areas
#objet trouvé #assemblage #reuse #colorize
Interconnected tiled pathways and colorized reused objects, wood and steel mainly
Spontaneous design
Growth
The beginning
#urban #fun #grafting
Colourful concrete platform
A landmark for the rebirth
#instant #architecture #urgent #fun
Colourful Agora
Booths, Market, Shadow, Huts, Shelters
Water? If any..
Pipe mazes
Kids just wanna have fun
Modular Summer Party
Type Temporary modular structure Place Destin Fl
Status Pitch
Design 2D, 3D, BOQ. Nuria Bernal Rivera Davide Di Franco
CleanSpace
Thoughts on the future of retail spaces.
How will the public and commercial spaces change their configuration and consistency in the next years?
Transparency, simple and clean shapes, spaces, antimicrobial materials building up a new environment controlled by a powerful processing unit, the CleanSpaceSystem. This software unit is able to fully control an indoor environment. It is a powerful technological brain analyzing the health data of each individual, designing the best layout possible for social distancing or for other health parameters purposes required in the foreseeable future.
Some technical notes:
Processing Unit.
The evolution of current home automation systems (domotics) could upgrade in the next future to a 100% automation process and, in addition, through machine learning methods, it could combine environmental parameters and real-time human data. This computer would build complex analytical models for a safer environment and business purposes optimization (space layout, product displays etc.)
Cleaning system.
An automatic UVC system, controlled by the processing unit, cleaning the whole environment through the UVC light energy (200-280nm light has germicidal property) when no people are inside the premises.
Furniture.
Modularity, flexibility, simplicity, technology. A choral kinetic modular system controlled by the processing unit lead by the human data (movements, health conditions, commercial tastes). No fixed furniture to allow maximum spatial flexibility and cleaning efficiency.
Materials.
Copper and bioactive glasses are intrinsically antimicrobial materials. Further developments in the bioleaching research could be a sustainable approach for the copper extraction. Other materials could be used as well but with the strict rule to be easily cleanable and washable. Compact surfaces as cast flooring can match this pre-requisite and nano-additives antibacterial textile could be used for partition finishing.
Some online resources
Antimicrobial materials
About copper properties
Aerosol and Surface Stability of SARS-CoV-2 as Compared with SARS-CoV-1
Copper-containing glass ceramic with high antimicrobial efficacy
UV Disinfection for COVID-19
How COVID-19 could impact retail design
How Coronavirus Will Change Home Design
The Flock
TYPE PUBLIC INSTALLATION.
YEAR 2015. PLACE SALERNO, ITALY.
CLIENT COMUNE DI SALERNO, INTERNATIONAL COMPETITION OMBRE D'ARTISTA.
STATUS WINNING PROJECT, UNDER CONSTRUCTION (SUMMER 2016).
PERFORMED SERVICES CONCEPT AND DESIGN, RENDERING, MOCK-UPS PRODUCTION. SOFTWARE: RHINO+GRASSHOPPER.
DESIGN TEAM NURIA BERNAL RIVERA(DESIGN TEAM), BRUNO CIMMINO(LOCAL ARCHITECT), ORIGINBASE MAKER-SPACE DUBAI(CONSULTANCY, PROTOTYPING TOOLS).
[ITA]
